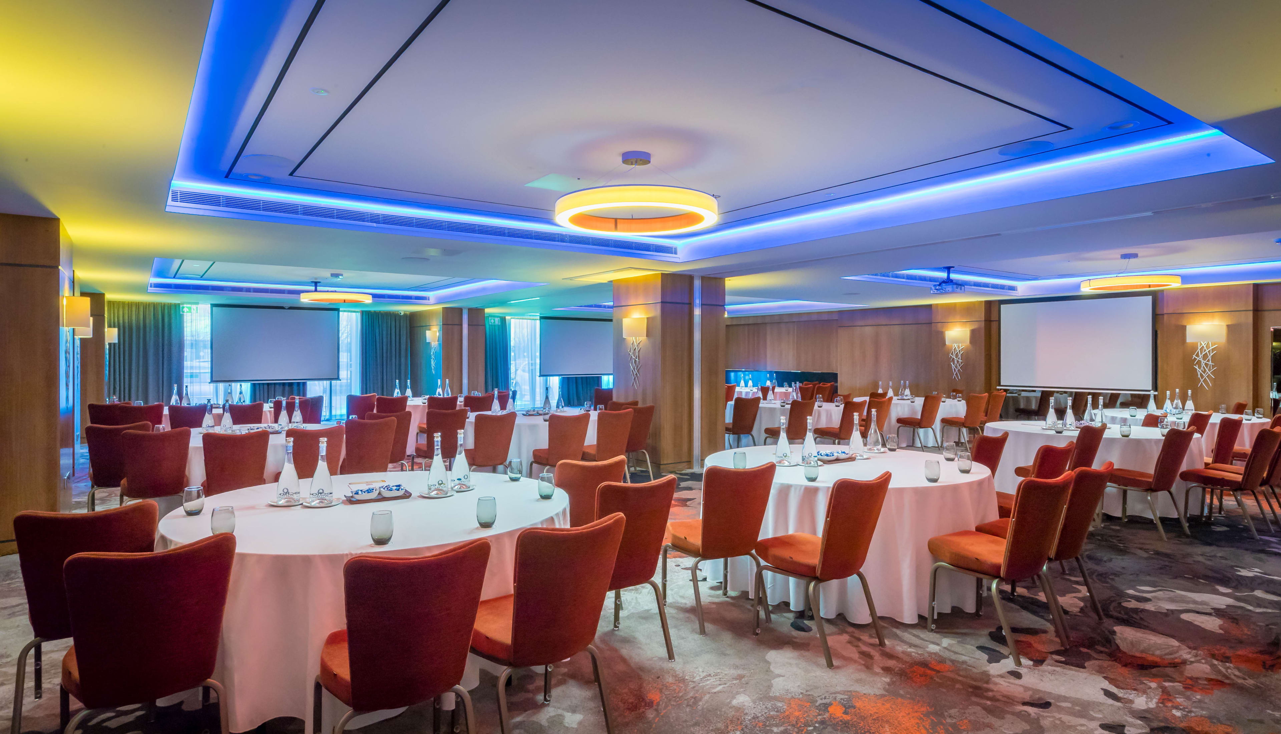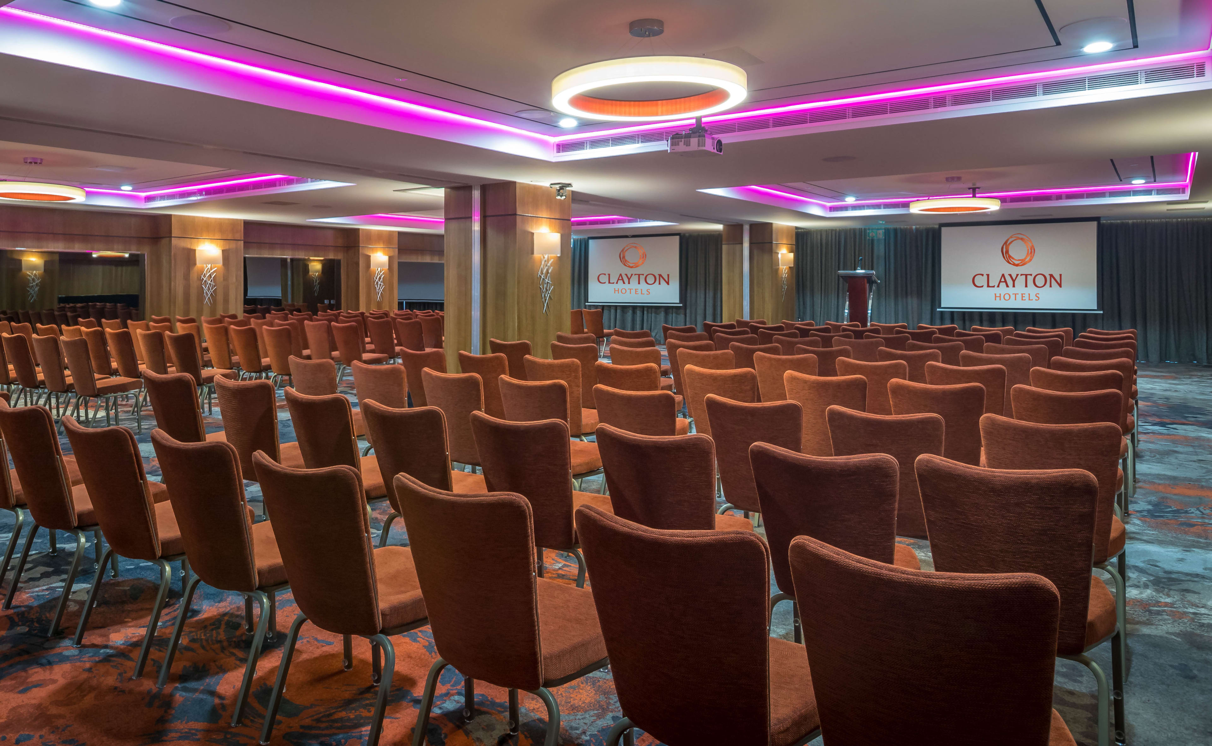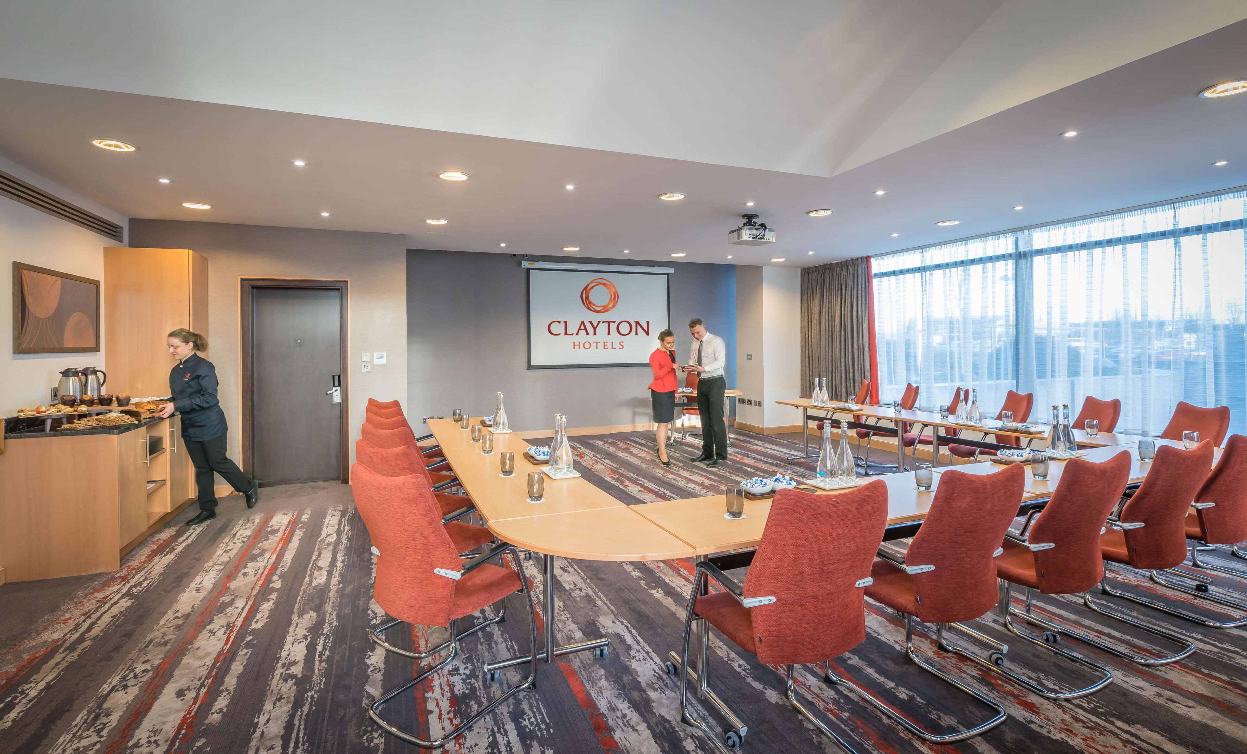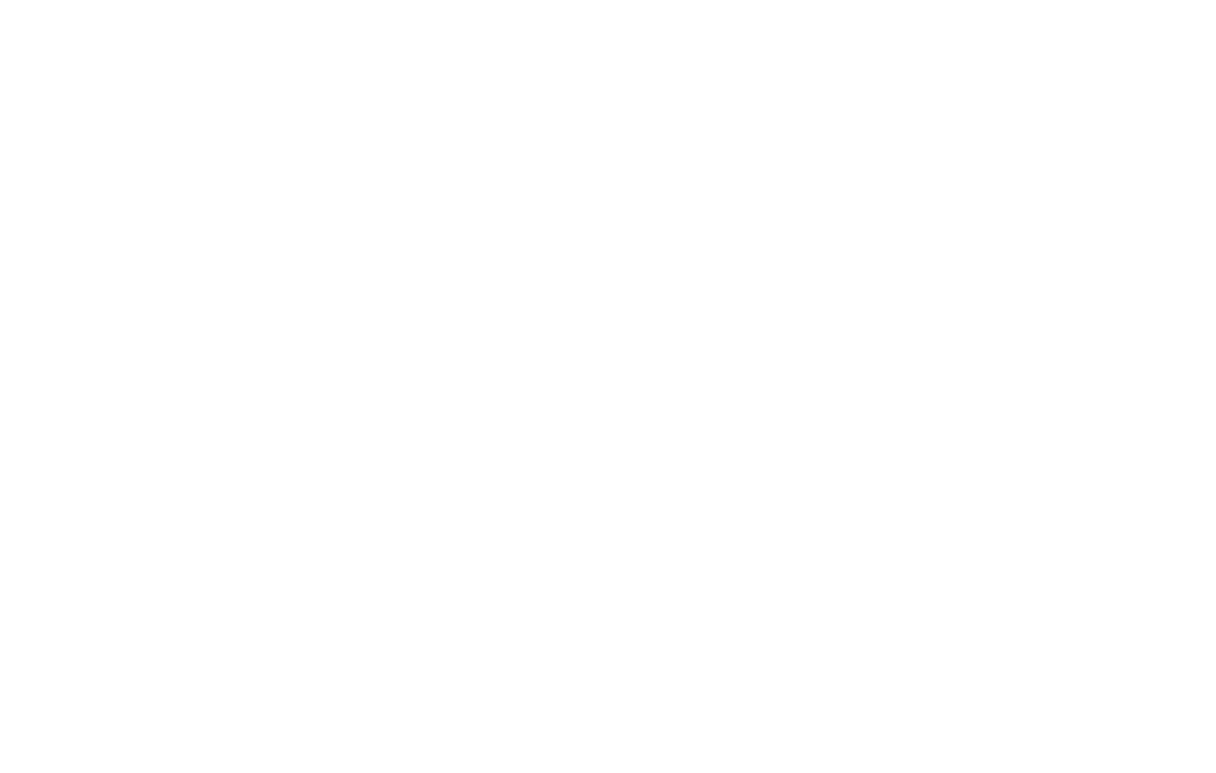

Clayton Hotel Dublin Airport
Meetings

Business done personally
Clayton Hotel Dublin Airport is your connection to colleagues and co-workers, with a space designed for your business needs in a convenient location. Make your event one to remember in our newly renovated 4-star hotel that offers an unforgettable experience to elevate your next business occasion. Choose from 17 high-spec meeting rooms with a capacity of up to 200 people.
From bespoke catering options tailored to your needs to our modern technology solutions, everything is taken into account for you. It’s our mission to make sure that your experience is exactly what you want it to be because for us it’s not just business, it’s personal.

Conference Rooms
Our spaces are fully scalable and equipped to accommodate you and your guests. Our meeting rooms fit up to 50 delegates, and our state-of-the-art Baskin Suite holds up to 200 guests. Our 17 purpose-built meeting venues all feature the latest audiovisual technology, digital screens and high-speed complimentary Wi-Fi.
Tastes change, that’s why our full range of dining options, curated by our culinary team, cater to every appetite and dietary requirement.
Area Sqm
241
Natural Daylight
Yes
Room Length
18
Room Width
13.4
Room Height
2.5
Theatre
200
Cabaret
70
Boardroom
-
U-Shape
-
Classroom
90
Tables of 10
230
Area Sqm
113.4
Natural Daylight
Yes
Room Length
18
Room Width
6.3
Room Height
2.5
Theatre
100
Cabaret
35
Boardroom
30
U-Shape
30
Classroom
45
Tables of 10
-
Area Sqm
104.4
Natural Daylight
Yes
Room Length
18
Room Width
5.8
Room Height
2.5
Theatre
100
Cabaret
35
Boardroom
30
U-Shape
30
Classroom
45
Tables of 10
-
Area Sqm
46.15
Natural Daylight
Yes
Room Length
7.1
Room Width
6.5
Room Height
3.3
Theatre
40
Cabaret
18
Boardroom
18
U-Shape
22
Classroom
21
Tables of 10
-
Area Sqm
39.48
Natural Daylight
Yes
Room Length
8.4
Room Width
4.7
Room Height
3.3
Theatre
30
Cabaret
-
Boardroom
18
U-Shape
18
Classroom
24
Tables of 10
-
Area Sqm
41.46
Natural Daylight
Yes
Room Length
8.4
Room Width
4.9
Room Height
3.3
Theatre
30
Cabaret
-
Boardroom
18
U-Shape
18
Classroom
24
Tables of 10
-
Area Sqm
33.9
Natural Daylight
Yes
Room Length
8.5
Room Width
3.99
Room Height
3.3
Theatre
25
Cabaret
-
Boardroom
18
U-Shape
-
Classroom
20
Tables of 10
-
Area Sqm
29.75
Natural Daylight
Yes
Room Length
8.5
Room Width
3.5
Room Height
3.38
Theatre
25
Cabaret
-
Boardroom
18
U-Shape
-
Classroom
20
Tables of 10
-
Area Sqm
29.4
Natural Daylight
Yes
Room Length
8.4
Room Width
3.5
Room Height
3.37
Theatre
25
Cabaret
-
Boardroom
18
U-Shape
-
Classroom
26
Tables of 10
-
Area Sqm
40.32
Natural Daylight
Yes
Room Length
8.4
Room Width
4.8
Room Height
3.37
Theatre
30
Cabaret
-
Boardroom
18
U-Shape
18
Classroom
24
Tables of 10
-
Area Sqm
72.24
Natural Daylight
Yes
Room Length
8.6
Room Width
8.4
Room Height
2.69
Theatre
50
Cabaret
20
Boardroom
18
U-Shape
24
Classroom
6
Tables of 10
-
Area Sqm
39.56
Natural Daylight
Yes
Room Length
8.6
Room Width
4.6
Room Height
2.96
Theatre
30
Cabaret
-
Boardroom
18
U-Shape
18
Classroom
24
Tables of 10
-
Area Sqm
34.2
Natural Daylight
Yes
Room Length
7.6
Room Width
4.5
Room Height
2.91
Theatre
25
Cabaret
-
Boardroom
16
U-Shape
-
Classroom
24
Tables of 10
-
Area Sqm
33.1
Natural Daylight
Yes
Room Length
7.9
Room Width
4.2
Room Height
3.35
Theatre
30
Cabaret
-
Boardroom
18
U-Shape
18
Classroom
24
Tables of 10
-
Area Sqm
33.18
Natural Daylight
Yes
Room Length
7.9
Room Width
4.2
Room Height
3.35
Theatre
30
Cabaret
-
Boardroom
18
U-Shape
15
Classroom
24
Tables of 10
-
Area Sqm
19.4
Natural Daylight
Yes
Room Length
5.9
Room Width
3.3
Room Height
3.42
Theatre
15
Cabaret
-
Boardroom
10
U-Shape
-
Classroom
12
Tables of 10
-
Area Sqm
36.5
Natural Daylight
Yes
Room Length
7.6
Room Width
4.8
Room Height
2.76
Theatre
30
Cabaret
-
Boardroom
18
U-Shape
9
Classroom
24
Tables of 10
-
Your connection, any occasion
The way you work has changed, and we’re changing with it. At Clayton Hotel Dublin Airport we offer a full range of virtual and hybrid meeting solutions, designed to work around you.
We are proud to introduce our state-of-the-art virtual conference centre with Clevertouch Pro. Including customisable LED displays and multiple live-streaming cameras. Guaranteed to wow your audience anywhere in the world.
Features such as remote presenter overlay allow you to invite guest speakers from anywhere in the world to speak and interact with your audience live. We can also integrate with your social channels and run live polls on-screen.
Book your meeting and avail of our exclusive daily delegate offer from €50 per person* including:
- Room hire
- Arrival, mid-morning, lunch and afternoon dining breaks
- AV including built-in TV/projector
- Echo still & sparkling water and confectionery
- Conference packs
- Car parking
* Based on a minimum of 12 people, new bookings only, subject to availability.
- Full-day catering options available within the room or in one of our 2 restaurants
- LG Pro Commercial 75″ LED Television
- HDMI/ VGA compatible input points for presentations
- Audio input points for smartphone or 3rd party audio link with built-in surround sound
- Flipchart for illustrating key points
- Complimentary high-speed 100mbps Wi-Fi
- Ergonomically designed chairs for added comfort
- Individually controlled air-conditioning
- Floor-to-ceiling windows offering an abundance of natural daylight
- Echo still and sparkling water with confectionery
- Conference pack & stationery essentials
- Video conferencing – must be booked in advance
Enjoy exceptional corporate hotel rates with us, located only 15-minutes from Dublin city centre, 10-minutes of Dublin Airport as well as several multinational companies in the following Business Parks:
- Malahide Business Park
- Dublin Airport Logistics Park
- Clonshaugh Business Park
- Dublin Airport Business Park
- Dublin Airport Central
- Swords Business Campus
- Northwood Business Campus
- Woodford Business Park
- Airways Industrial Estate
- City Junction Business Park
Our sales team is always here to help; we would be happy to meet or take your call and ensure that you get the best package to suit your needs. Contact us +353 1 871 1000 or email sales.dublinairport@claytonhotels.com.

Let’s create something special together
- Purpose-built conference rooms
- High-speed Wi-Fi
- Dedicated breakout areas
- Hybrid solutions
- Built-in AV equipment
- Catering tailored to You
- Competitive daily delegate rates
- Business accommodation rates
- Underground & secure parking
Book your meeting or conference with us
For further information or to book your next event with us, contact our team on +353 (1) 871 1226 or email events.dublinairport@claytonhotels.com

